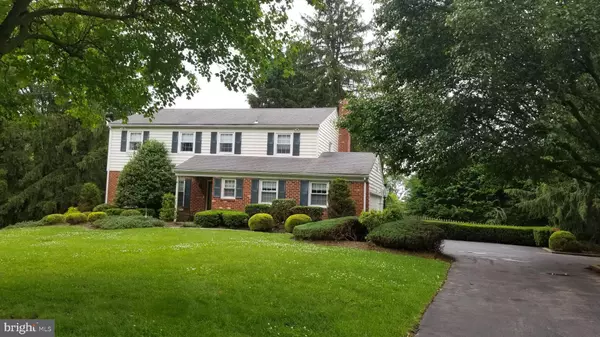For more information regarding the value of a property, please contact us for a free consultation.
415 CRICKET LANE Media, PA 19063
Want to know what your home might be worth? Contact us for a FREE valuation!

Our team is ready to help you sell your home for the highest possible price ASAP
Key Details
Sold Price $508,000
Property Type Single Family Home
Sub Type Detached
Listing Status Sold
Purchase Type For Sale
Square Footage 3,530 sqft
Price per Sqft $143
Subdivision Hidden Valley
MLS Listing ID PADE495100
Sold Date 08/16/19
Style Colonial
Bedrooms 5
Full Baths 2
Half Baths 2
HOA Y/N N
Abv Grd Liv Area 2,630
Originating Board BRIGHT
Year Built 1973
Annual Tax Amount $7,036
Tax Year 2018
Lot Size 0.783 Acres
Acres 0.78
Lot Dimensions 115.25 x 189.82
Property Description
Opportunity knocks to own this great home in very desired neighborhood! Quiet culdesac , Great grounds just shy of an acre & nicely landscaped. Walk to Train, downtown Media a short hop, walk to Linvilla Orchards, secluded section yet 3 minutes to most everything you need including the new town center at the Promenade at Granite Run, along with downtown Media and major arteries .Int Pics coming soon. Finished walk out Bsmt via sliders with scenic views.Open house Sunday 1-3PM
Location
State PA
County Delaware
Area Middletown Twp (10427)
Zoning RESIDENTIAL
Direction East
Rooms
Basement Full
Interior
Interior Features Attic, Chair Railings, Crown Moldings, Family Room Off Kitchen, Floor Plan - Traditional, Formal/Separate Dining Room, Kitchen - Eat-In, Kitchen - Table Space, Primary Bath(s), Recessed Lighting, Skylight(s), Tub Shower, Upgraded Countertops, Walk-in Closet(s)
Hot Water Electric
Heating Forced Air
Cooling Central A/C
Flooring Hardwood, Ceramic Tile, Carpet
Fireplaces Number 1
Fireplaces Type Brick, Wood
Equipment Built-In Microwave, Built-In Range, Dishwasher, Disposal, Dryer - Electric, Exhaust Fan, Microwave, Oven - Self Cleaning, Oven/Range - Electric
Fireplace Y
Window Features Vinyl Clad,Replacement
Appliance Built-In Microwave, Built-In Range, Dishwasher, Disposal, Dryer - Electric, Exhaust Fan, Microwave, Oven - Self Cleaning, Oven/Range - Electric
Heat Source Electric
Laundry Basement
Exterior
Exterior Feature Porch(es), Screened
Parking Features Inside Access, Garage Door Opener
Garage Spaces 9.0
Fence Wood, Privacy, Picket
Utilities Available Cable TV
Water Access N
View Panoramic
Roof Type Asphalt,Shingle,Pitched
Accessibility 2+ Access Exits, Level Entry - Main
Porch Porch(es), Screened
Attached Garage 2
Total Parking Spaces 9
Garage Y
Building
Lot Description Cul-de-sac
Story 2
Foundation Block
Sewer Public Sewer
Water Public
Architectural Style Colonial
Level or Stories 2
Additional Building Above Grade, Below Grade
New Construction N
Schools
High Schools Penncrest
School District Rose Tree Media
Others
Pets Allowed N
Senior Community No
Tax ID 27-00-00381-02
Ownership Fee Simple
SqFt Source Assessor
Security Features 24 hour security,Electric Alarm
Acceptable Financing Cash, Conventional
Horse Property N
Listing Terms Cash, Conventional
Financing Cash,Conventional
Special Listing Condition Standard
Read Less

Bought with Diane Drentlaw • Long & Foster Real Estate, Inc.



